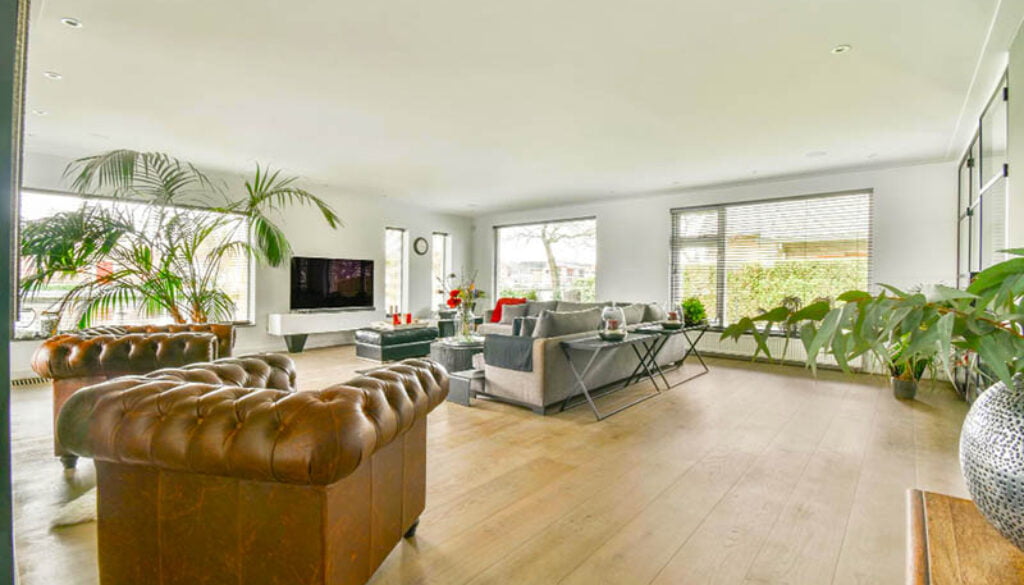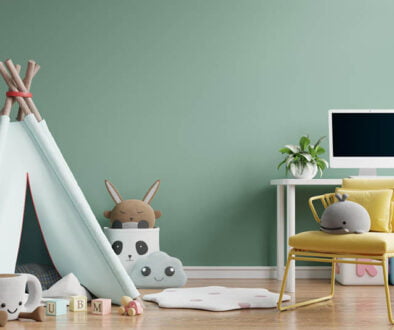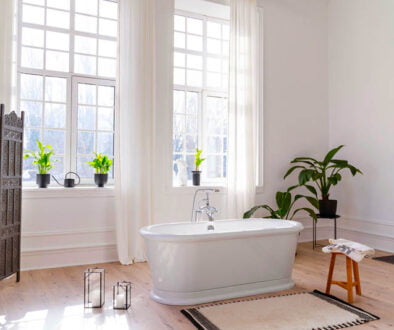Tips to an open floor plan
Open floor plans are a great way to add a sense of space to any home. Why would you divide your house into several small rooms, when you can bring you kitchen, living room and dining room together into one great, open living space?
The pros are very clear: not only does a wall-free floor plan make your home feel more spacious, it also brings more natural light inside and it stimulates social interaction. And for those who have children, there’s another big plus: parents can actually get some cooking, cleaning or work done, while keeping an eye on their kids at all times.
Celebrate togetherness
In the past two decades, more and more newly-built and renovated homes have successfully combined multiple living areas in one, open design. Cooking, dining, or even a TV-night on the couch all become cozy activities, shared by the entire family. Openness fosters togetherness, while giving a spacious feel to a home.
When combining multiple living areas in one open space, however, you ought to consider several things when it comes to choosing the right flooring.
Go with consistency
Rule number one when it comes to open floor plan flooring is to use as few floor types as possible. Try not to mix different types, like hardwood and vinyl, in the same room, as this chops up your room into smaller parts, eroding the sense of space.
Only when there’s a narrow enough opening leading to another room, might you consider a transition in flooring. In any case, you should avoid clearly visible, high-contrast transitions and transition strips.
Define different corners
Consistency is a key element to create a peaceful, spacious atmosphere. But that doesn’t mean your entire room should look exactly the same. By laying different accents, you can still define the separate parts of the room. You can use furniture to differentiate areas in the space. A small table or buffet behind a sofa, for example, can distinguish one area from another. Or how about a rug, to create a distinctive look in one corner of the space?
One floor fits all
Kitchens, living rooms or dining rooms all put different requirements on your flooring. When going with an open floor plan, you should take all these into account and choose a flooring type that combines the right specs. Bear factors such as wear, feel, comfort and durability in mind as you choose that exquisite looking flooring to top off your open floor design and create the welcoming home of your dreams.





